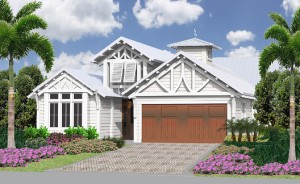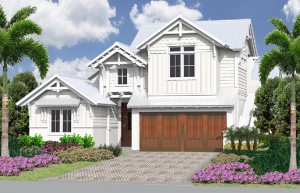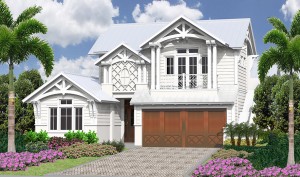Mangrove Bay Amelia Home
Posted:
Mangrove Bay Amelia Home Design
The Mangrove Bay Amelia home design is among the waterfront collection of home styles. The Amelia I is a one-story home that provides approximately 3,098 square-feet under air. It comes with three bedrooms, den, four bathrooms and front-entry garage that can accommodate two cars.
The Amelia II and III home designs are more spacious. The expanded floor plans in each allow for the creation of a 2nd floor private entry guest space which comes with its own private bath. Amelia II and Amelia III range from approximately 3,508 square-feet to 3,640 square-feet under air.
Click here to receive more information on the Mangrove Bay Amelia Home Design



