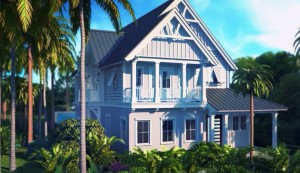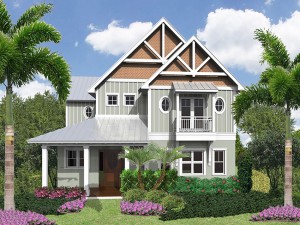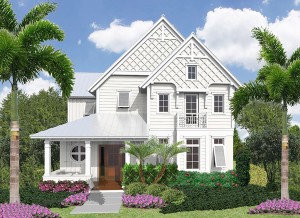Caxambas Home Design
Caxambas Home Design
The Caxambas home design is featured among the courtyard collection of styles created for Mangrove Bay. Though available in three different elevations, each Caxambas home design allows for four bedrooms (with loft), five bathrooms, and rear entry garage with space for two cars. Floor plans vary to allow for approximately 3,514 to 3,561 square-feet under air. Each also accommodates a private entry guest house located above the rear garage. Other nuances of the Caxambas design include the manner in which the master suite is situated in the front area of the home. The living room, dining room and kitchen are positioned to face the backyard pool and patio area.
Register to receive more info on the Caxambas home design by clicking here



