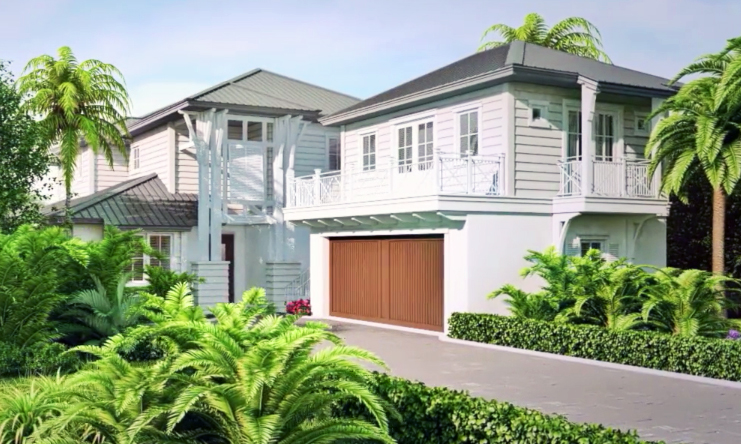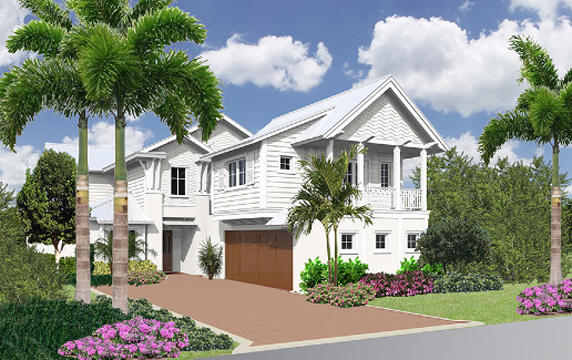Mangrove Bay Keewaydin
Mangrove Bay Keewaydin
The Mangrove Bay Keewaydin design is a two-story, single-family home. Keewaydin I provides approximately 3,300 square-feet under air and comes with three bedrooms, four bathrooms, loft area on the second floor and side-entry garage with space for two cars. The Keewaydin II & III are variations that feature more spacious floor plans. Additionally, Keewaydin II and III are complemented with their own private entry guest spaces on their second floors. These guest areas have private baths and some 3,700 square-feet of living area under air. All of the homes in the Keewaydin series are also complemented with very spacious outdoor living areas which encompass approximately 598 square-feet.
Register to receive more information on Mangrove Bay home designs by clicking here


